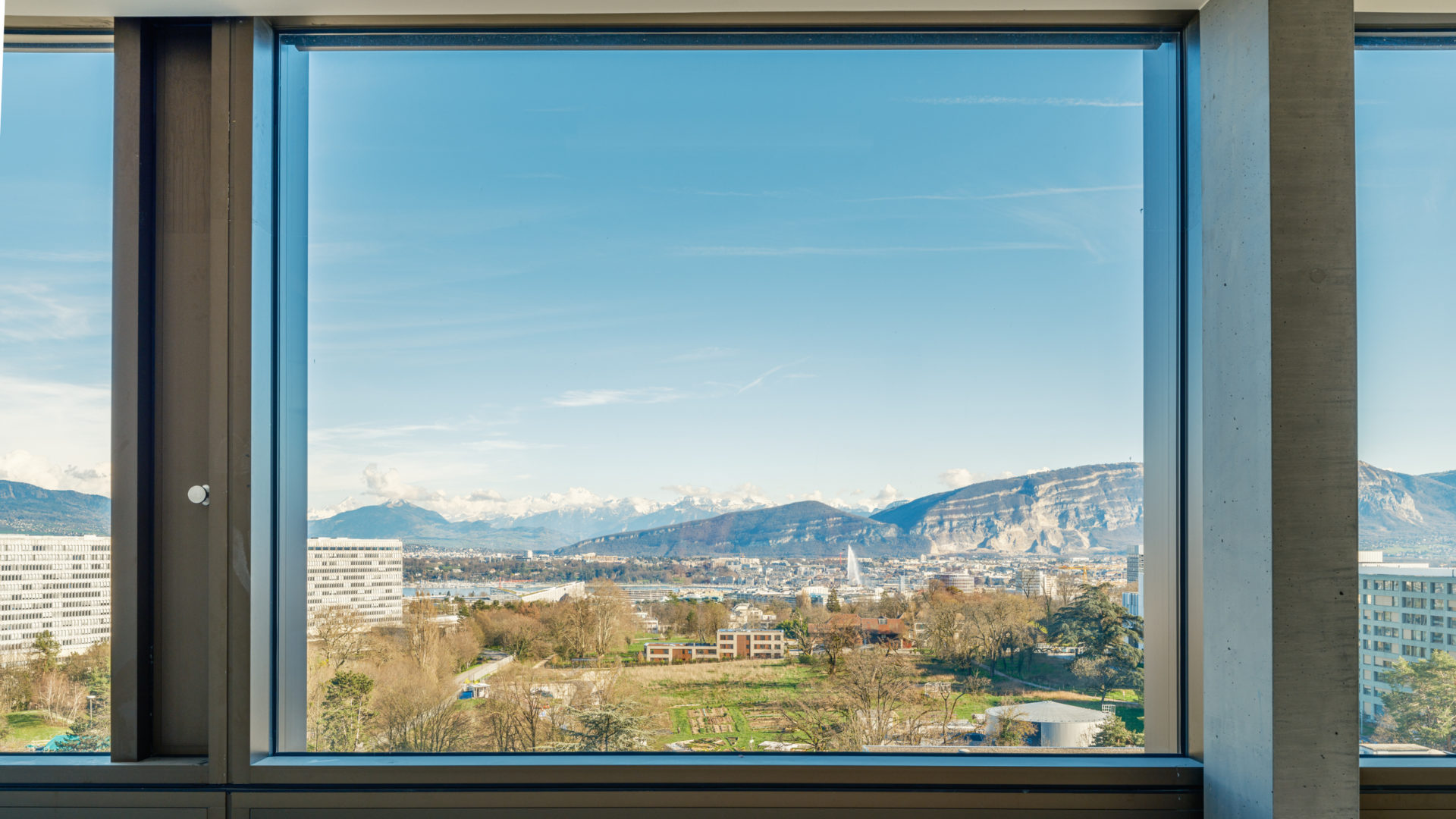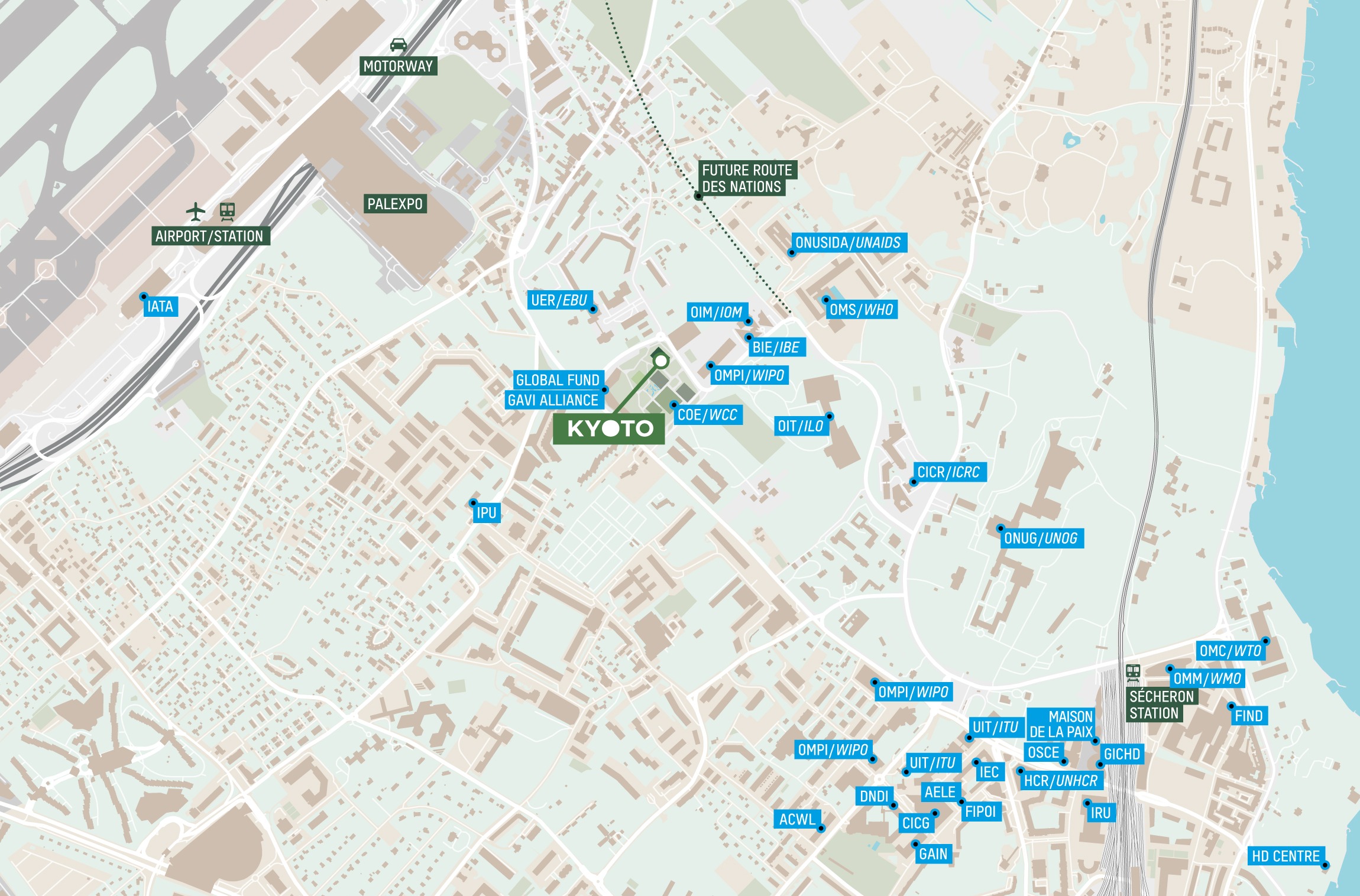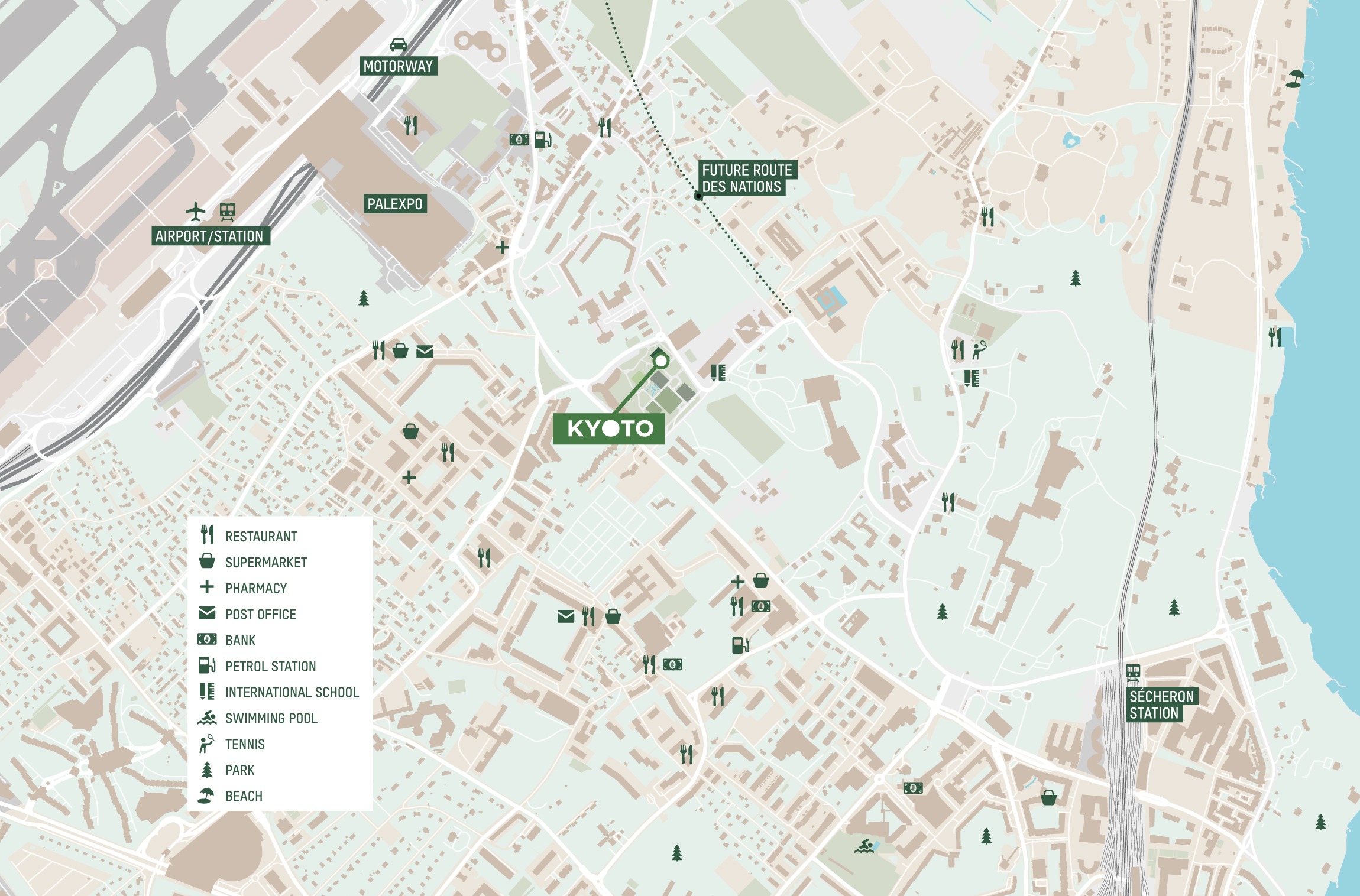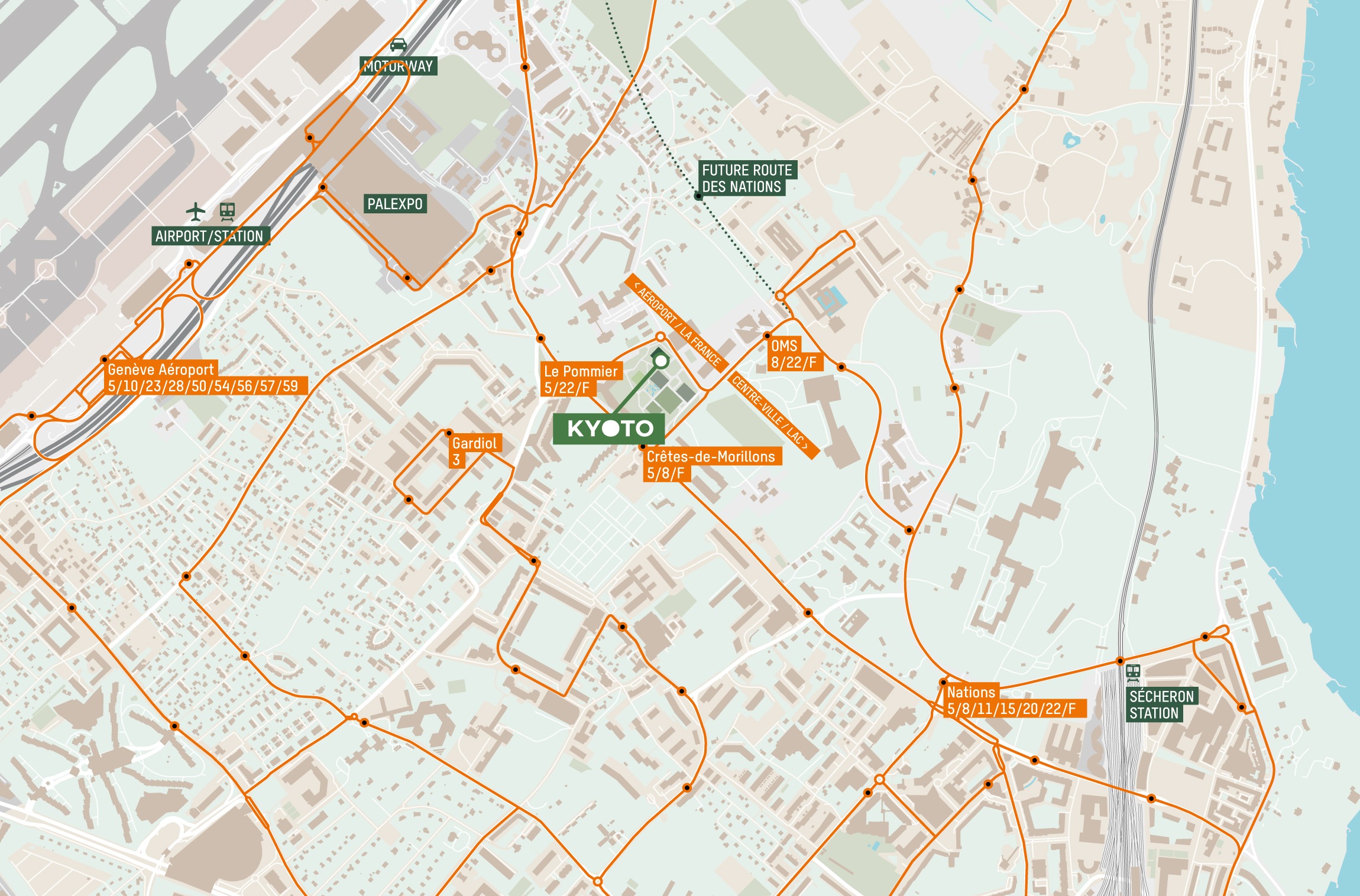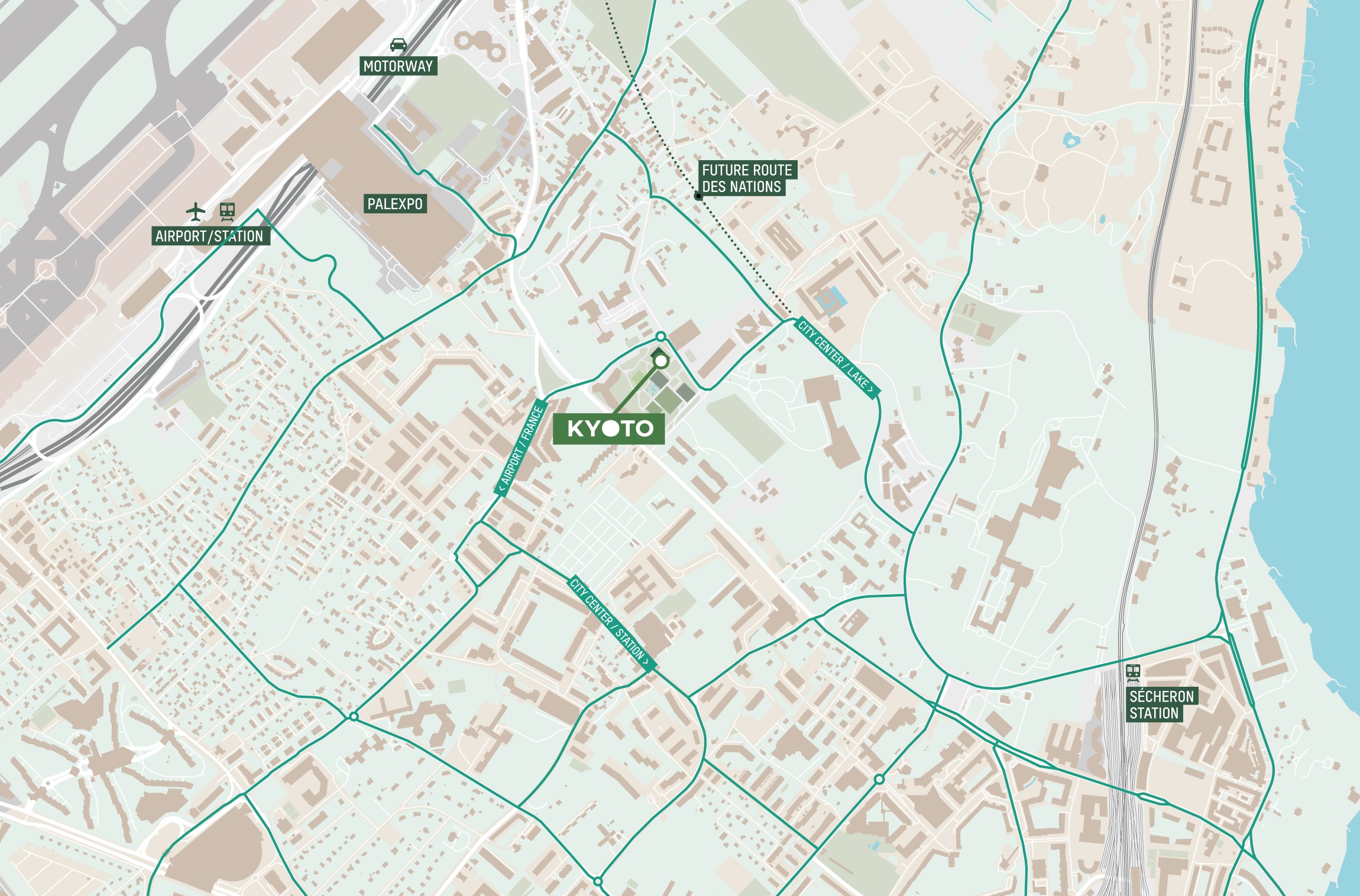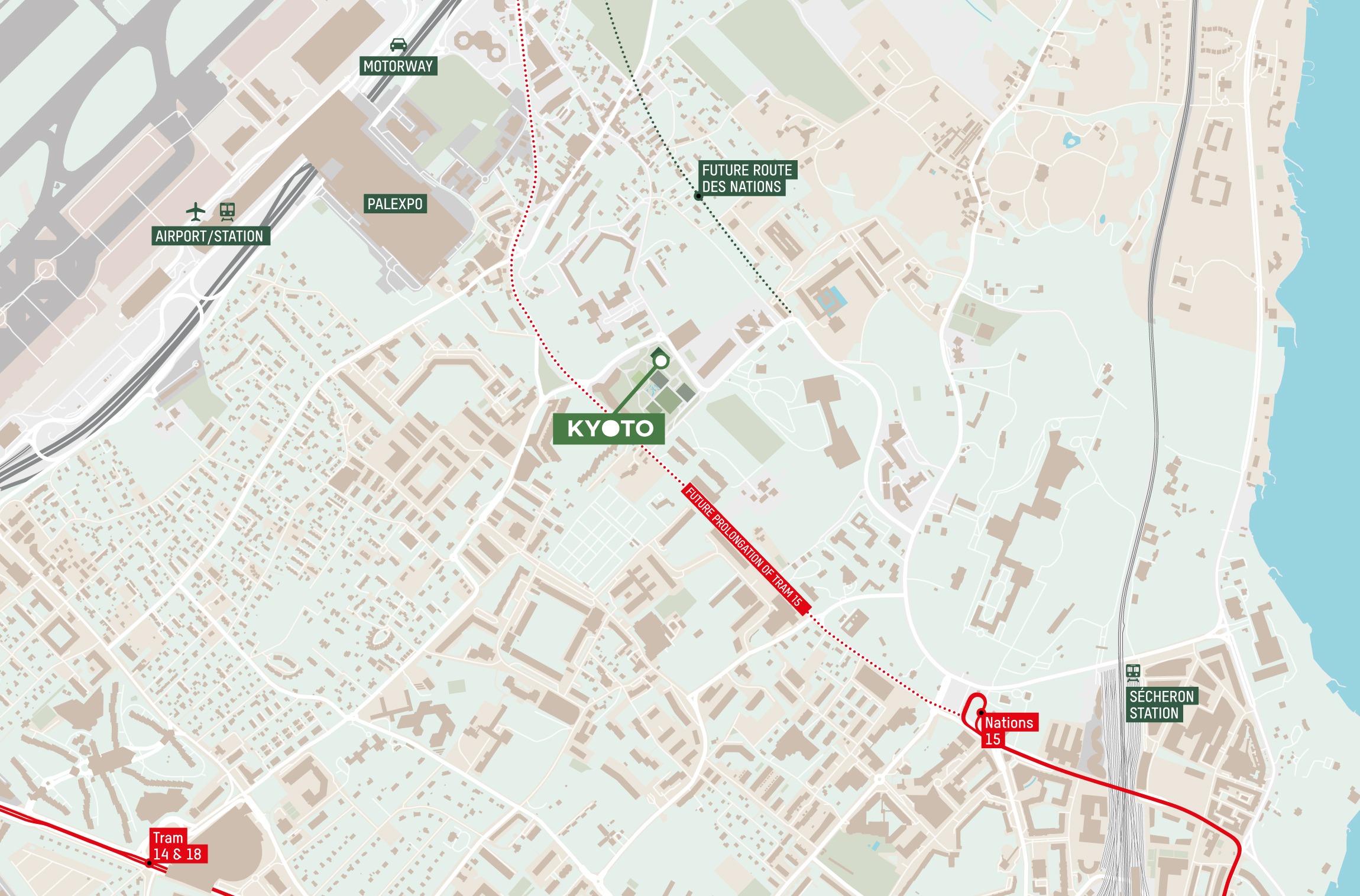The Kyoto building
Your future offices in Green Village
Available as of now, Kyoto is the first rental office building of Green Village. The building offers 12,000 sqm of space spread over nine floors and divisible from 300 sqm. The space can be arranged as open space or partitioned offices according to the tenant‘s needs.
An energy-efficient building, Kyoto is named after the city where the historic 1997 international treaty to reduce greenhouse gas emissions was signed.
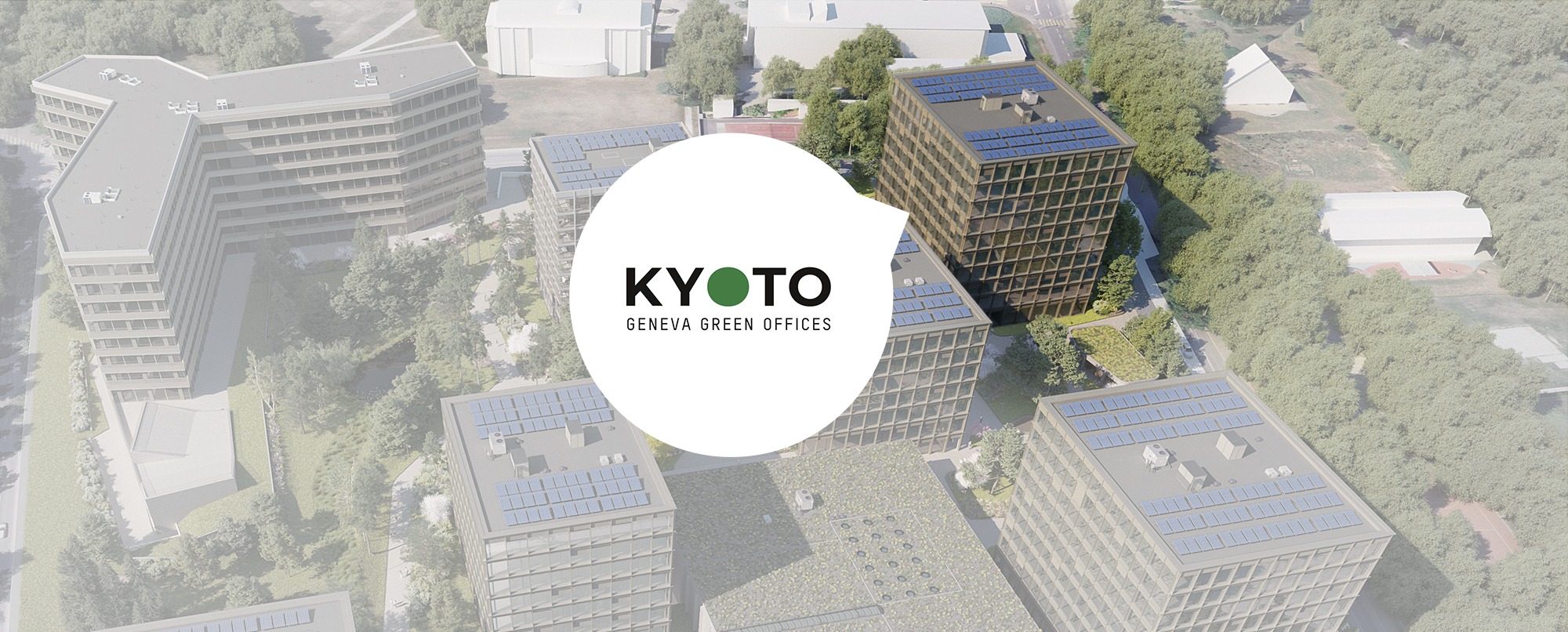
Highlights
Sustainability
The Kyoto building meets high sustainability standards and is aiming for the Gold certification under the SNBS Bâtiment label. As an integral part of Green Village, whose neighbourhood performance has been certified as “SEED next generation living”, Kyoto is also part of the first real estate project in Geneva to comply with the principles of One Planet Living ®. Find out more about these eco-labels.
Green areas
The Kyoto building enjoys a tree-lined setting in Green Village, particularly with its close proximity to the Jardin Brugger, a heritage-listed garden designed by Walter Brugger, a renowned Geneva landscape architect. This courtyard garden is very popular with local residents and staff of neighbouring international organisations. With an exceptional view of the lake from the 5th floor, the building is also close to the Parc des Nations and the Promenade de la Paix.
Accessibility
The Kyoto building is less than 10 minutes from the airport and the lake by car, bicycle and public transport. The extension of tram 15 will further improve access to the site. Find out how to get there.
Community
Thanks to its location in the heart of the “Quartier des Nations”, the Kyoto building is perfectly integrated into the international Geneva. It encourages synergies between international organisations, NGOs and businesses.
Flexibility
The Kyoto building benefits from flexible and comfortable office space for the people who work there. The offices were designed by renowned Swiss architects LIN.ROBBE.SEILER.
Commodities
The Kyoto building and Green Village will have a wide range of services close by, including a day nursery, an apartment hotel, restaurants and medical services. The development of the neighbouring “Passage Morillons” project, which will offer more than 3,000 sqm of services, should further strengthen this offer in the coming years.
Sustainability at the heart of Green Village
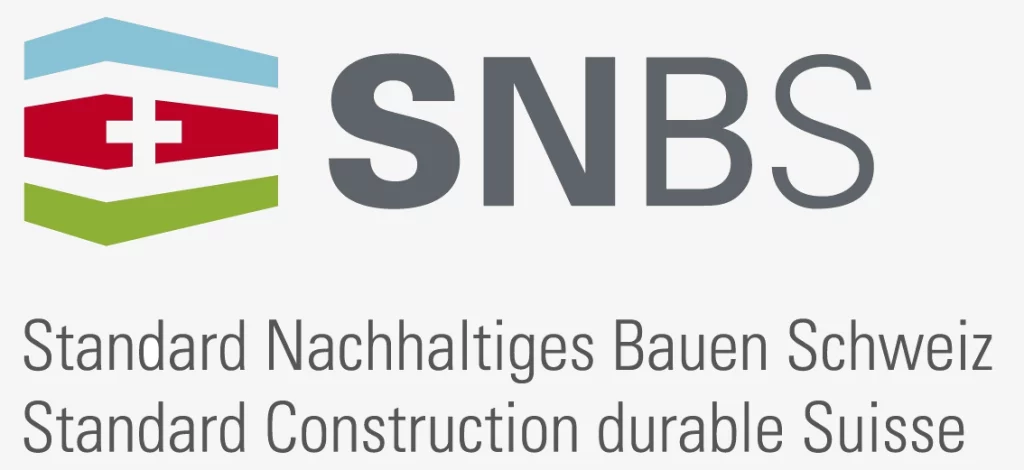
SNBS Bâtiment
SNBS Bâtiment has developed a comprehensive concept for sustainable construction in Switzerland. It covers the building itself and the site in the context of its surroundings. It enables the needs of society, the economy and the environment to be taken into account equally and comprehensively in planning, construction and operation. This requires a view of the entire life cycle of an asset.
SNBS Bâtiment is based on the Federal Council’s strategy for sustainable development in Switzerland and was launched in 2013. The standard was developed on the initiative of the private and public sectors. This broad support gives it a certain credibility.
When developing the standard, proven and existing elements were used wherever possible. Where necessary, new elements have been added. The aim has always been to create a user-friendly tool that adds value to the construction, design and property sectors and can be applied on a voluntary basis.

SEED
SEED, next generation living certification, was developed by the Swiss Association for Sustainable Neighbourhoods in collaboration with One Planet Living (OPL), Bioregional and WWF International. SEED is a unique and independent certification based on 6 founding principles, which the Association awards to neighbourhoods that respect these principles thanks to 30 performance targets and 60 measured indicators.
Its mission is to reinvent housing by designing sustainable and supportive neighbourhoods that focus on respect for the environment and the well-being of their residents. The aim is to reduce our ecological footprint in urban areas, in line with the planet’s available resources and future climate conditions. SEED has a methodology to guarantee the sustainability of neighbourhoods, proposes differentiated investment models, promotes continuous innovation and exchange by linking certified neighbourhoods.
Kyoto in pictures
Surfaces & plans
-
FloorTotal available sqmPlans*Availablity
-
90 sqm
-
8622 sqm
-
7623 sqm
-
61,247 sqm
-
51,247 sqm
-
40 sqm
-
30 sqm
-
20 sqm
-
10 sqm
-
Ground floorGF0 sqm
*The floors can be divided: 1/4 = approx 310 sqm | 1/2 = approx 620 sqm | 3/4 = approx 930 sqm
-
By car5 min
-
By bus8 min
-
By bike6 min
-
By foot20 min
-
By car10 min
-
By bus20 min
-
By bike17 min
-
By foot35 min
-
By car5 min
-
By bus13 min
-
By bike11 min
-
By foot25 min
-
By car9 min
-
By bus11 min
-
By bike11 min
-
By foot30 min
-
By car8 min
-
By bus19 min
-
By bike17 min
-
By foot35 min
-
By car45 min
-
By bus55 min
-
By bike3h05













